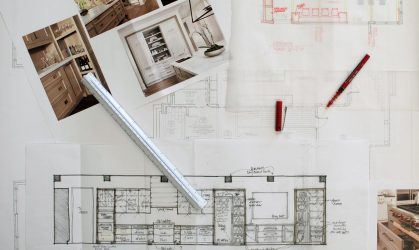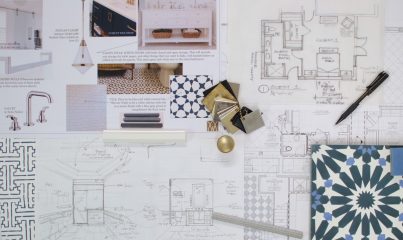
Schematic Design
Once the architect develops preliminary plans, Amanda Webster Design, Inc. begins a pivotal journey of investigation, programming, and initial conceptual exploration. Before the architect finalizes project plans, we engage in a series of meetings and collaborative tasks to carefully inventory and catalog the client’s belongings, treasures, needs and lifestyle preferences. Through thoughtful inquiry, we assess how the client will inhabit and interact with each space, ensuring that every detail aligns with their desires and needs. This schematic process is timed intentionally to allow for special details and necessary adjustments to the architectural plans, ensuring seamless integration before entering the next phase. Utilizing our drawing and estimating talents, we sketch concepts and create preliminary budgets for furnishings. We prepare preliminary documents for pre-bidding by the general contractor. To further guide the vision, we develop mood boards and visual concept sheets for each space, establishing the aesthetic direction and tonal palette. At this stage, the conceptual building takes its final shape and transitions from exploratory design into the precision of detailing and production.

Design Development
After the schematic design is finalized and the architectural plan solidified, we collaborate closely with our clients to design and select all interior finishes and details in a thoughtful, linear process. This phase is about translating the conceptual vision into tangible, buildable elements. We produce a suite of construction documents that include intricate interior design AutoCAD drawings, and detailed interior specifications—meticulously organized in Excel and complemented by PowerPoint presentations featuring comprehensive visual concept sheets. This is an intensive production phase, where each design element is crafted to ensure clarity. These documents are essential for accurate pricing and efficient construction, forming the foundation upon which the structure will be realized.

Construction Administration
With the construction documents issued, both from the architect and our team, the project progresses from the final pricing into construction. Throughout construction, we remain available for site meetings, offering clarifications, reviewing submittals, approving finishes, fielding calls and conducting walkthroughs with subcontractors. Our involvement in the construction administration phase is tailored to the needs of the client, architect, and general contractor, ensuring smooth communication and the successful execution of the design vision.

Furnishings and Decorating
The final phase of our comprehensive interior design process focuses on the selection, procurement, and installation of all interior furnishings. We enjoy designing and selecting rugs, draperies, and window treatments to furniture, fabrics, mirrors, wall coverings, artwork, and decorative accessories with our clients’ involvement. Design and selection meetings continue until every element has been thoughtfully curated and approved by the client. Once estimates are finalized and approved, we manage the procurement process—tracking each item meticulously to ensure timely delivery and installation. The process culminates in a seamless, curated installation that brings the entire design vision to life, creating spaces that are both beautiful and uniquely personal.